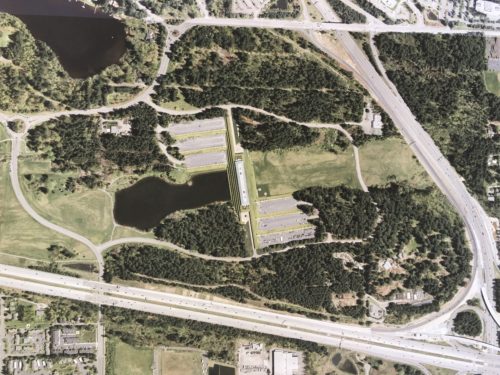
This past Saturday ARCADE Magazine organized a tour of the old Weyerhaeuser Building.
The building has caught my eye for years, each time I traveled south on I-5. The building always looked so lush and “as one” with the landscape. The image above shows why I would get that sense. The building is actually a dam! The pond to the left of the main building has been created by the building. Overflow continues in two large pipes under the building and past the road.
I also want to mention something else about this picture. Notice the two greenways to the left and right of the the building. This is also intentional. The lawn to the right, or the south, gives the headquarters a clear view of Mt. Rainer. The other lawn, to the right or north, gives an unobstructed view of downtown Seattle.
Ahead of its time.
The building was completed in June of 1971. As you enter from the parking lot, still striped for the 1973 Ford Galaxy, you notice how the roof of each floor is a green roof.
The building is steel beam construction. This was done for a few reasons. First, they wanted to create open and expansive floor plates (more on this later) and they wanted these green roofs. Each green tier is the roof, or part of the roof, of the floor below. Building codes is another reason for the steel.
Those expansive floors!
With the steel structure, the building was allowed to be much more open across each of the floors. I am sure this was done to give employees a glimpse out the window from time to time. As I stood there, in the empty building, I got a great sense of corporate America in the 70’s and 80’s. Massive rows of cubes, teletypes, Xerox machines, etc.
A city in the greenery.
Because of its location, Weyerhaeuser filled the building with amenities. The main one being a full service restaurant. The image below is where the staff would gather for a meal. The executives have their own kitchens on the top floor.
I am sure in its day it was a hustling place to grab a full lunch and chat with co-workers. It was shared on the tour that over the years, as the way we work changed, this space became more of a conference, meeting space. I am sure to take advantage of the windows.
And why not!
This building is now called the Green Line Building and the new owners are looking for tenants. I must say, while it is a bit far from the city, it is a great space for the right company. It is a fascinating building with a great history. I just hope that whoever takes it over keeps the fantastic woodwork. The soul of the building.




